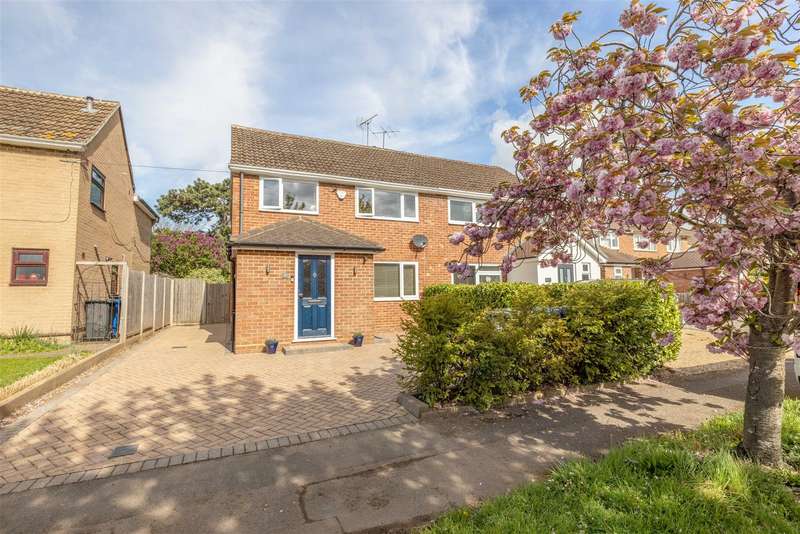£575,000
3 Bedroom Semi Detached House
Meadow Way, Old Windsor, Windsor, SL4
First listed on: 12th January 2024
Nearest stations:
- Sunnymeads (1.1 mi)
- Datchet (1.6 mi)
- Wraysbury (1.7 mi)
- Windsor and Eton Central (2 mi)
- Windsor and Eton Riverside (2.1 mi)
Interested?
Call: See phone number 01753621234
Property Description
Located in the ever popular family orientated Village of Old Windsor, with easy access to well regarded local schools, Windsor Town Centre, Heathrow and the M25. Standing proudly this handsome three bedroom semi detached house which benefits from an extension to the front to provide extra living space and a cloakroom and offering open plan living accommodation across the back to provide a kitchen-dining room with access and views over a larger than average West facing garden. The property benefits from heaps of scope to extend and similar neighbouring properties have extended to the rear and in to the loft space. This particular property benefits from a private driveway and off road parking for 4 cars. Viewings are available. Call today to book your slot!
Entrance and Hallway
An attractive brick built porch leading through a partially glazed composite door to hallway with oak effect wood flooring, double radiator, power points, door to living room, kitchen/diner, cloakroom and staircase to first floor landing.
Cloakroom
With side aspect UPVC frosted double glazed window, low level wc and wash hand basin.
Living Room
A cosy living room with a front aspect UPVC double glazed window, oak effect wood flooring, radiator, tv and power points.
Kitchen/Dining Room
With rear aspect UPVC double glazed window in kitchen and UPVC French doors leading to rear garden from the dining area. The kitchen has a range of eye and base level units with complementary work surface and breakfast bar, gas hob with integrated oven beneath and overhead extractor fan, space for freestanding washing machine and dishwasher, oak wood effect flooring throughout, power points and fireplace recess in dining area.
Bedroom 1
Rear aspect UPVC double glazed window, double radiator, fitted wardrobe and storage unit, fitted carpet and power points.
Bedroom 2
Front aspect UPVC double glazed window, double radiator, fitted carpet, power points and space for freestanding bedroom furniture.
Bedroom 3
Front aspect UPVC double glazed window, radiator, wall to wall carpet and power points.
Family Bathroom
Rear aspect frosted UPVC double glazed window, fitted bath, low level wc, pedestal wash hand basin, laminate flooring and downlighting.
Rear Garden
A large sunny aspect rear garden with a paved patio area adjacent to the rear of the property, a secluded garden with timber fence surround, laid mostly to lawn with mature trees and shrubs, wooden shed at bottom of the garden with further patio area., side access gate from the front of the property.
Front of Property/Driveway
Fully brick paved driveway with off street parking for 4 vehicles, border flower bed with mature hedge and bushes and side access gate to rear garden.
General Information
Council Tax Band 'E'
Legal Note
**Although these particulars are thought to be materially correct, their accuracy cannot be guaranteed and they do not form part of any contract**.
Useful Statistics In Your Area
We have collected some useful information to help you learn more about your area and how it may affect it's value. This could be useful for those already living in the area, those considering a move or a purchase of a buy-to-let investment in the area.
Property Location
Property Street View
Price History
Listed prices are those submitted to us and may not reflect the actual selling price of this property.
| Date | History Details |
|---|---|
| 13/01/2024 | Property listed at £575,000 |
Mortgage Calculator
Calculate the cost of a mortgage for your new home based on available data.
Get an Instant Offer
Looking to sell quickly. OneDome's Instant Offer service can get you a cash offer within 48 hours and money in the bank in as little as 7 days. Giving you speed and certainty.
Find the best Estate Agents
Need to sell and want the best agent? Compare your local agents from thousands nationwide. Get no-obligation quotes immediately just by entering your postcode.























 Arrange Viewing
Arrange Viewing Check Affordability
Check Affordability















